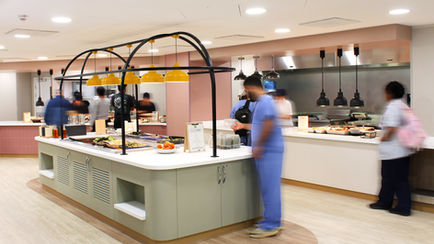WHITTINGTON HOSPITAL
"Helping local people live longer, healthier lives"
Location: London
Project Size: 155sq/m
Time on site: 3 weeks
Western Blueprint delivered a full strip-out and fit-out of a key catering location within Whittington Hospital. The project included the installation of new walls, flooring, ceilings, and a complete upgrade of electrical systems, including new MCBs, power supplies, and energy-efficient lighting.
We also carried out plumbing and gas works, and installed new servery counters to support a modern food offer—featuring hot and cold displays, a beverage station, retail grab & go, and integrated waste recycling. In the back-of-house area, we supplied and installed new cooking equipment to the theatre kitchen, enhancing speed and service efficiency.
This focused transformation was delivered with precision in a live hospital environment—supporting better service, sustainability, and operational performance.





